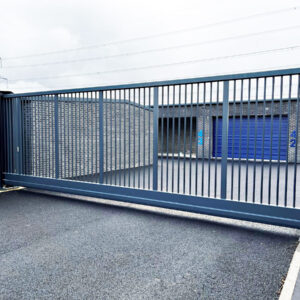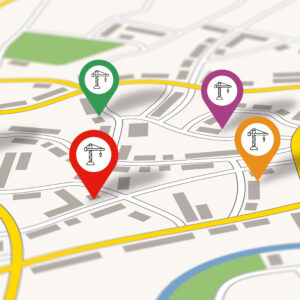The construction industry in New York City is fast-paced, competitive, and driven by precision. Every project—whether it’s a high-rise in Manhattan, a mixed-use development in Brooklyn, or a commercial renovation in Queens—demands meticulous planning and flawless execution. At the heart of this process are MEP drawings services in New York.
MEP (Mechanical, Electrical, Plumbing, and Fire Protection) drawings are the foundation of any successful building project. They translate design concepts into detailed, code-compliant plans that guide engineers, contractors, and builders. In New York, where strict building codes, zoning laws, and space constraints create added challenges, professional MEP drawing services are not just beneficial—they’re essential.
This blog explores what MEP drawings are, why they are crucial for NYC projects, the different types available, and how to choose the right service provider for your construction needs.
Table of Contents
ToggleWhat Are MEP Drawings?
MEP drawings are detailed technical schematics that illustrate how a building’s critical systems—mechanical (HVAC), electrical, plumbing, and fire protection—are designed, integrated, and installed. These drawings serve multiple purposes:
- Guide contractors during installation
- Ensure compliance with NYC building codes and safety standards
- Avoid conflicts between architectural, structural, and system layouts
- Provide a record for facility management and maintenance
Without precise MEP drawings, construction projects often face delays, cost overruns, and compliance issues. In a city like New York, where projects are subject to rigorous inspections, detailed MEP documentation ensures smooth progress and timely approvals.
Types of MEP Drawings Services in New York
Different projects require different types of MEP drawings. Below are the most common ones used in NYC construction:
1. Mechanical (HVAC) Drawings
Mechanical drawings cover heating, ventilation, and air conditioning systems. They include duct layouts, equipment placement, air flow distribution, and mechanical room design. Proper HVAC design is critical in New York’s varying climate and strict energy-efficiency requirements.
2. Electrical Drawings
Electrical drawings include wiring diagrams, lighting layouts, circuit details, panel schedules, and load distribution plans. In New York, where energy codes are stringent, these drawings ensure efficient power use while meeting NEC and NYC DOB standards.
3. Plumbing Drawings
These drawings cover water supply systems, drainage lines, fixture layouts, and gas piping. Plumbing drawings are especially important in NYC’s older buildings, where retrofits often require careful integration with existing infrastructure.
4. Fire Protection Drawings
Fire safety is a top priority in New York. Fire protection drawings include sprinkler system layouts, fire alarm systems, hydrant placements, and emergency exits. These drawings follow NFPA standards and NYC fire codes.
5. Coordination Drawings
These integrated drawings bring together architectural, structural, and MEP layouts to ensure clash-free designs. In dense NYC construction, coordination drawings are vital for avoiding costly on-site conflicts.
6. MEP Shop Drawings
Shop drawings provide fabrication-level details for contractors. They ensure accurate prefabrication of ducts, pipes, and electrical components. Contractors in New York rely heavily on shop drawings to speed up project delivery.
7. As-Built Drawings
As-built drawings are created after construction to reflect the actual installed systems. They serve as a valuable reference for future renovations, maintenance, and compliance audits.
Read more: CAD to BIM Modeling Conversion Services in USA – Transforming Design Efficiency
Why MEP Drawings Services Are Crucial in New York
New York presents unique challenges that make professional MEP drawings indispensable:
- Strict Code Compliance
The NYC Department of Buildings (DOB), NFPA, and NEC impose rigorous standards. Professional MEP services ensure all systems meet code, reducing the risk of rejected permits or penalties. - Optimized Space Utilization
In New York’s tight urban spaces, efficient use of every square foot matters. Accurate MEP drawings prevent clashes and maximize usable area. - Cost & Time Savings
Detecting design conflicts early through coordination drawings helps avoid expensive rework and delays. - Energy Efficiency
With NYC’s Local Law 97 mandating energy efficiency, detailed HVAC and electrical drawings are critical for reducing energy consumption. - Smooth Project Execution
Shop drawings and BIM-coordinated MEP plans ensure contractors have clear, accurate instructions, minimizing errors during installation. - Support for Renovations & Retrofits
Many NYC projects involve renovations of existing buildings. As-built and updated MEP drawings streamline these processes, ensuring seamless integration of old and new systems.
Benefits of Choosing Expert MEP Drawing Services in NYC
- Precision & Accuracy: Detailed schematics minimize confusion during construction.
- Faster Approvals: Expertly prepared drawings get quick DOB and agency approvals.
- Clash Detection: Early identification of conflicts saves time and money.
- Better Coordination: Architects, engineers, and contractors work from the same accurate plans.
- Improved Safety: Fire protection drawings enhance compliance and occupant safety.
- Future Flexibility: As-built records make renovations and system upgrades easier.
Leading MEP Drawing Service Providers in New York
If you’re looking for professional support, here are some established firms known for delivering reliable MEP drawings in New York:
- NY Engineers – Known for their quick turnaround, high approval rates, and innovative MEP solutions across residential, commercial, and institutional projects.
- Intec Infra – Offers detailed MEPF design services with strong expertise in BIM coordination and compliance.
- Silicon Engineering Consultants – Provides drafting, BIM, clash detection, and coordination services tailored for complex NYC projects.
- Strand Co – Specializes in shop drawings using Revit, AutoCAD, and Navisworks, ensuring accurate fabrication and installation.
How to Choose the Right MEP Drawing Service in NYC
Before selecting a provider, evaluate the following:
- Experience with NYC Codes: Local compliance knowledge is critical.
- Software Expertise: Proficiency in Revit, AutoCAD MEP, and Navisworks ensures accuracy.
- Portfolio & Case Studies: Review past NYC projects similar to yours.
- Team Capability: Larger, skilled teams can deliver faster without compromising quality.
- Value-Added Services: Energy modeling, sustainability planning, and BIM integration.
- Client Reviews: Look for firms with proven track records of timely, code-compliant delivery.
Conclusion
In New York’s demanding construction environment, MEP drawings services are more than a technical requirement—they are the backbone of successful projects. From ensuring code compliance and energy efficiency to preventing costly clashes and delays, professional MEP drawings streamline the entire building lifecycle.
Whether you are constructing a new commercial tower, upgrading a residential building, or renovating a historic property, choosing the right MEP drawing service provider will ensure your project is delivered on time, within budget, and fully compliant with NYC regulations.
Investing in accurate MEP drawings today means smoother execution, fewer surprises, and long-term value for tomorrow.
To read more useful blogs, visit Topbizlists




